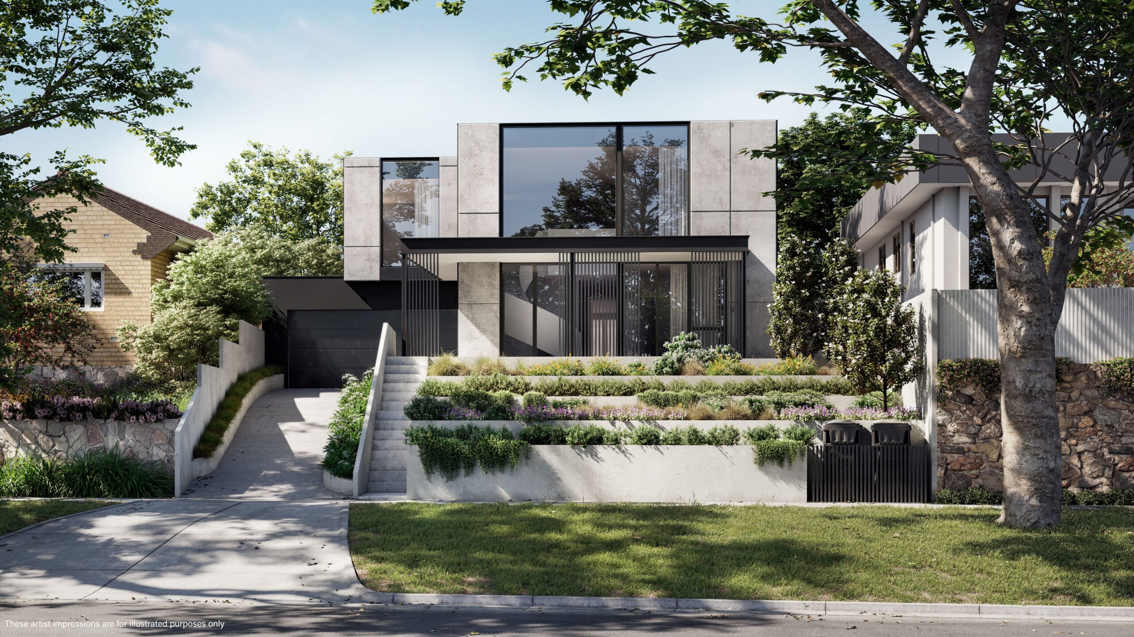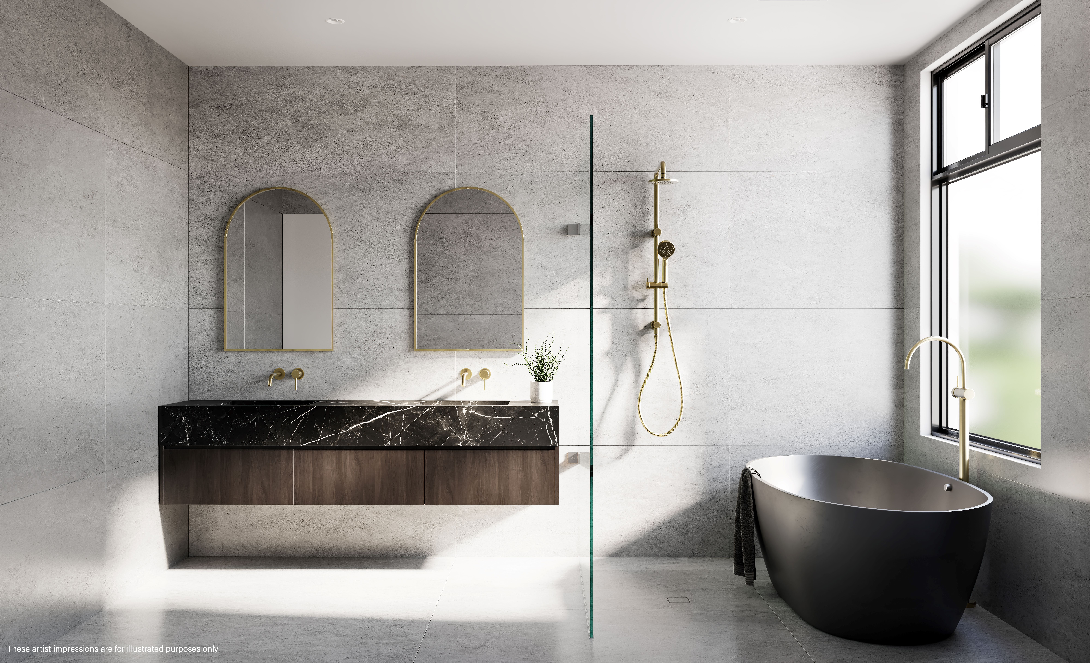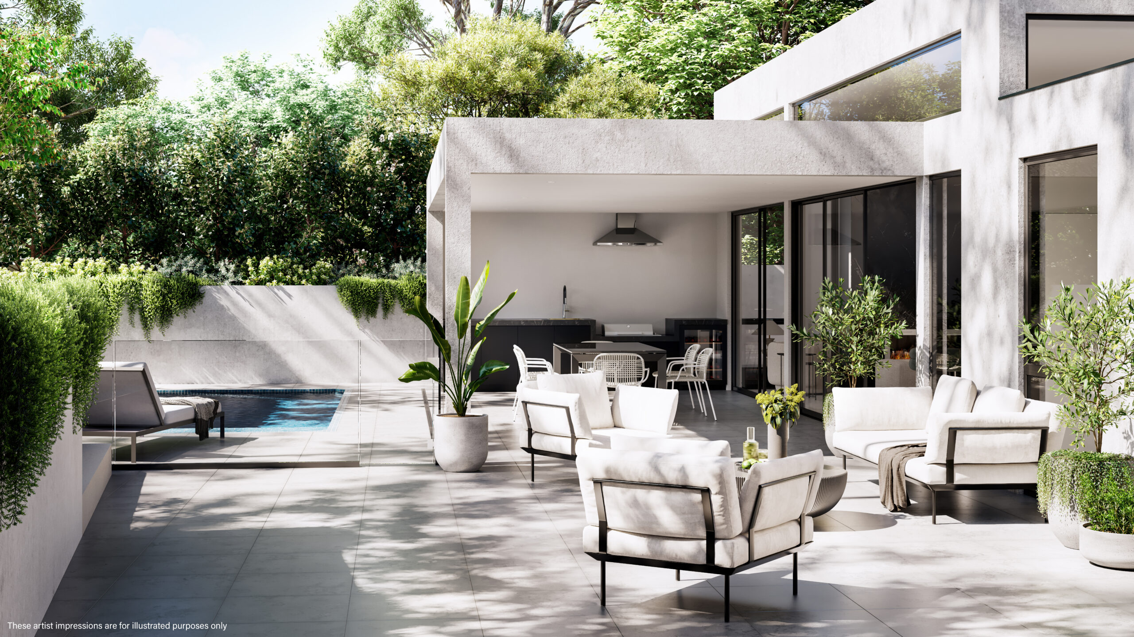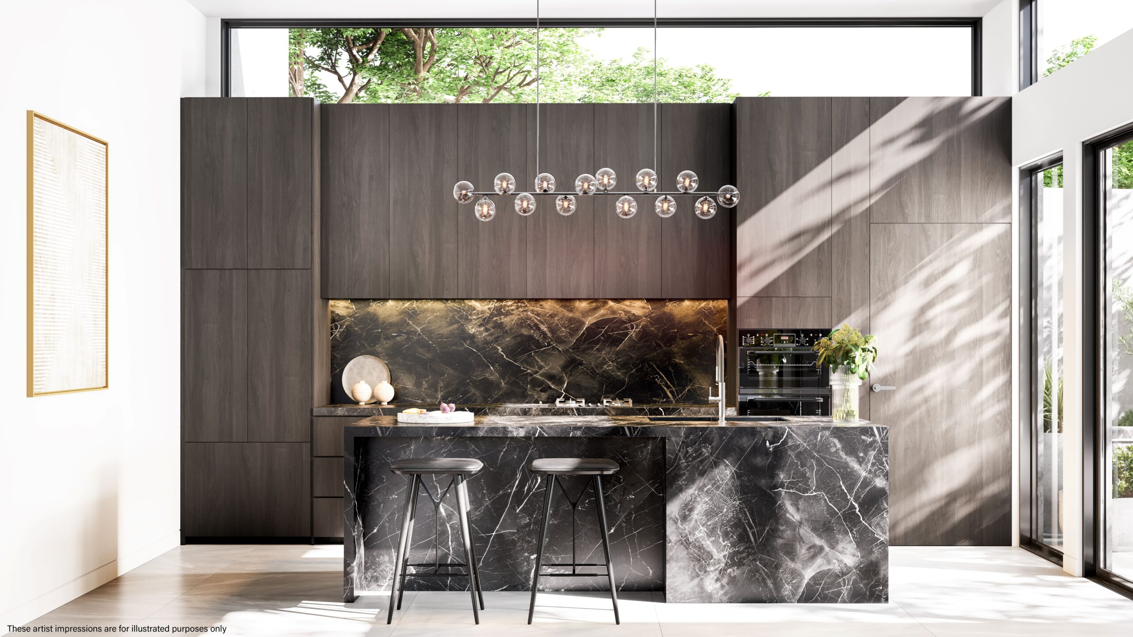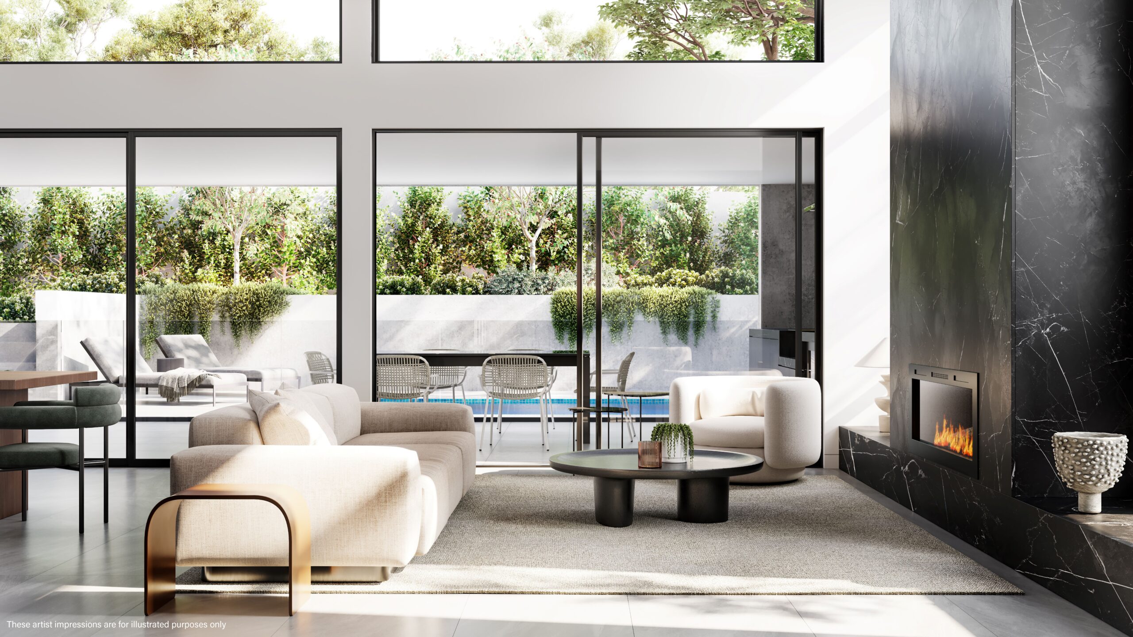№
1531
KEW EAST
PROJECT SUMMARY
Presenting a sophisticated aesthetic, this contemporary Kew East home is richly nuanced in every detail. The facade of the home features a stunning combination of concrete, black stainless steel framing and beautiful glass windows through which the magnificent spiral staircase is displayed. Before the facade, rows of lush greenery spill out of concrete planter boxes.
Unique black marble with white detailing is featured throughout the home, such as in the state of the art, floor-to-ceiling fireplace made entirely from marble. Sliding glass doors enable seamless indoor-outdoor living, as they open the living space onto the generous Alfresco dining area within a lush private backyard.
Moreover, this impressive property and residence is ideally situated in the heart of one ofMelbournes most sought-after suburbs, Kew East. The desired location offers an abundance of cafes, restaurants and boutique shopping. Additionally, within the same proximity are numerous prestigious schools and public transport options.
This architecturally designed modern home combines generous family accommodation with flawless outdoor entertaining in lush garden surrounds, close to shops, transport and some ofMelbourne’s finest schools.
Disclaimer: These renders are for illustrative purposes only.
If you love this property, view our other projects.

